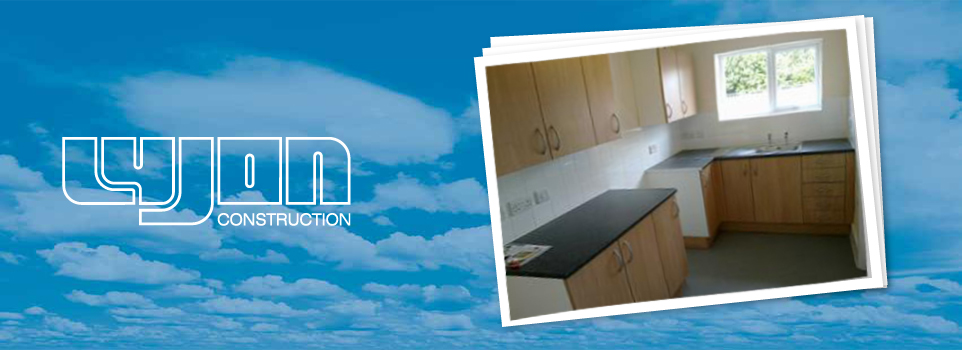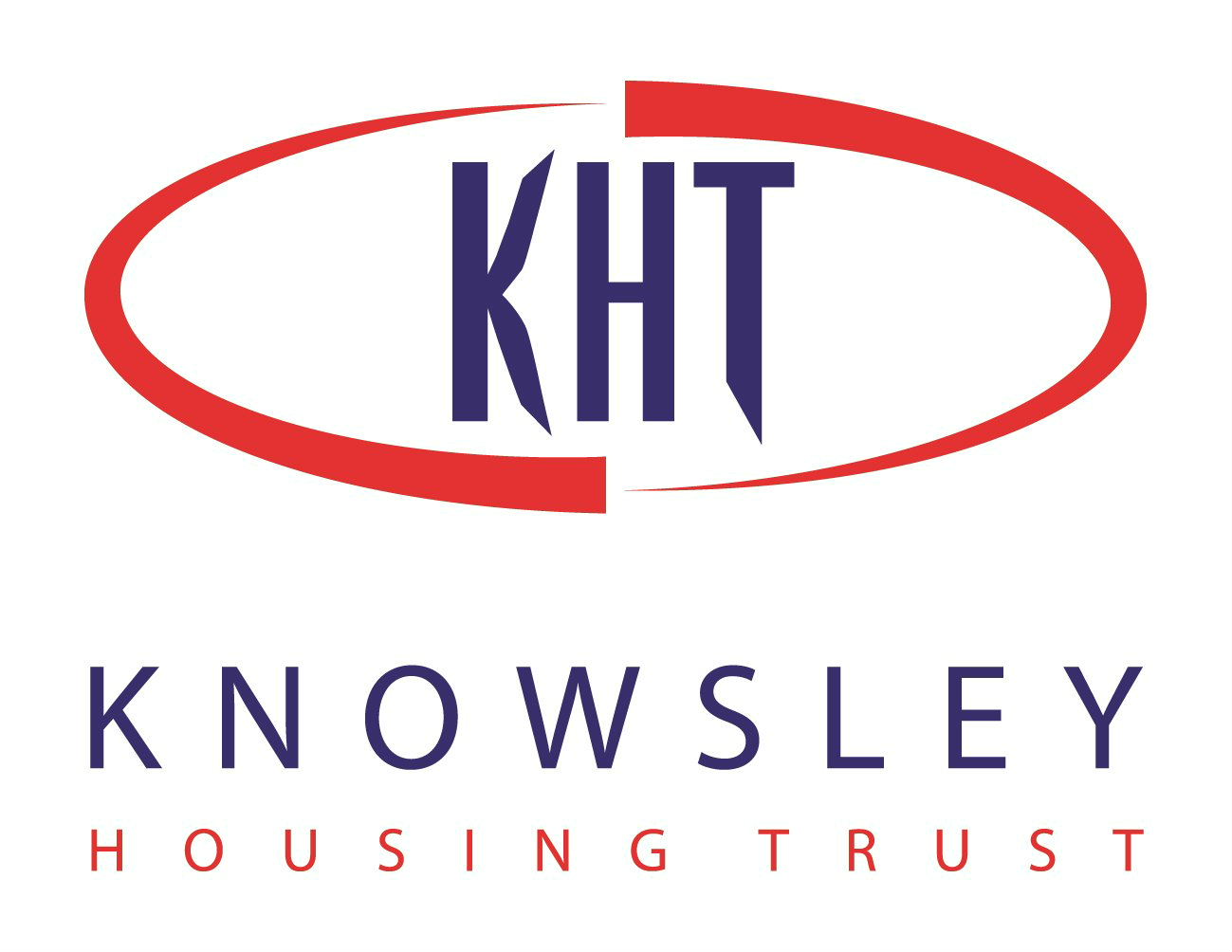
20 Warrenhouse Road
Project Introduction
20 Warrenhouse Road is a end terrace house that was badly fire damaged and unoccupied for over 15 years. The project was to refurbish the property and to incorporate the latest technologies to enable it to be energy self sufficient.
The energy self sufficiently was to be achieved through insulation, air permeability, solar energy and reuse/recycling energy using a NIBE heat pump system.
One of the main challenges on the project was dealing with the original construction of in-situ no fines concrete. All internal wall plaster was hacked off, then a special vapour barrier gypsum skim was applied to the no fines concrete, a 50mm insulated plaster board was then dot and dabbed in position, jointed and skimmed to a final finish ready for paint.
Air Testing
The second challenge was achieving the design air permeability of 1 m3(h.m2) the final measured air permeability was 2.74 m3 (h.m2) this was achieved by carrying out four separate tests learning from each one and improving the air permeability results.
The success of the results was due to working to material manufactures recommendation installation instructions to the letter and the determination of the Lyjon site manager Mr Rob
The Lyjon contracts manager Kevin Musselle said, “This was one of our KHT small jobs but had some great challenges. We were slightly late due to the learning curve of using new materials and techniques in the build. The good news is, we will be early next time because we can plan more accurately as we now have the knowledge and skills to build this type of construction.”
Sustainable Development
The construction included many sustainable elements including:
Main Heat Recovery Function
The key function of the energy efficiently of the property through ventilation, which means totally hygienic inside air, a basic requirement for living in a Healy house. Controlled domestic ventilation with heat recovery reuses the energy from the exhaust air of the boiler. Not only that, the additional heat generated internally from lighting, people and domestic appliances is also utilised through heat recovery.
Function of the Cooling System
The indoor air passes the evaporation at room temperature. This goes through the heat pump extracting the energy and transferring it to heat hot water. Cool air is then released to cool the house.
Under Floor Heating
The house is heated from the ground floor heating system using a setback facility. This means the house temperature always remains at 18 degrees C. The reason for this is so e heating system never has to heat the house from a cold state.
Rainwater Harvesting
The system installed collects rainwater from e roof and stores it in the above ground tank. This is then pumped up to a small holding tank in the loft space. The rainwater harvested water feeds both toilets only. The system is automated and requires no input from the tenant.
Waste Management Plan
The waste management plan resulted in the recycling of approximately 92% of site waste, by minimising the accumulation of waste on site, reusing waste on site and recycling construction waste off-site where necessary. Site waste was minimised by encouraging sub contractors to prefabricate material, making accurate orders for construction materials, using reusable pallets, requesting minimal packaging and instructing suppliers to collect their packaging.
Waste was reused on site where possible, such as by using sub soil as backfill, or for landscaping, and reusing timber shuttering for general carpentry. The remaining construction waste was segregated into twenty different waste streams before being recycled off site.
Social Responsibility
It was in the interest of the local community that this project was completed as the house had been an eye-sore for many years. The community help Lyjon keep the works secure in an area where this could have been an issue. The Lyjon agent liaised with the local tenants keeping them informed of progress.
All labour on the project was locally sourced.
The CDM aspects of the project was managed by John McCall Architects. There were no recorded accidents on the project. The CDM manual was completed in a timely manner.








